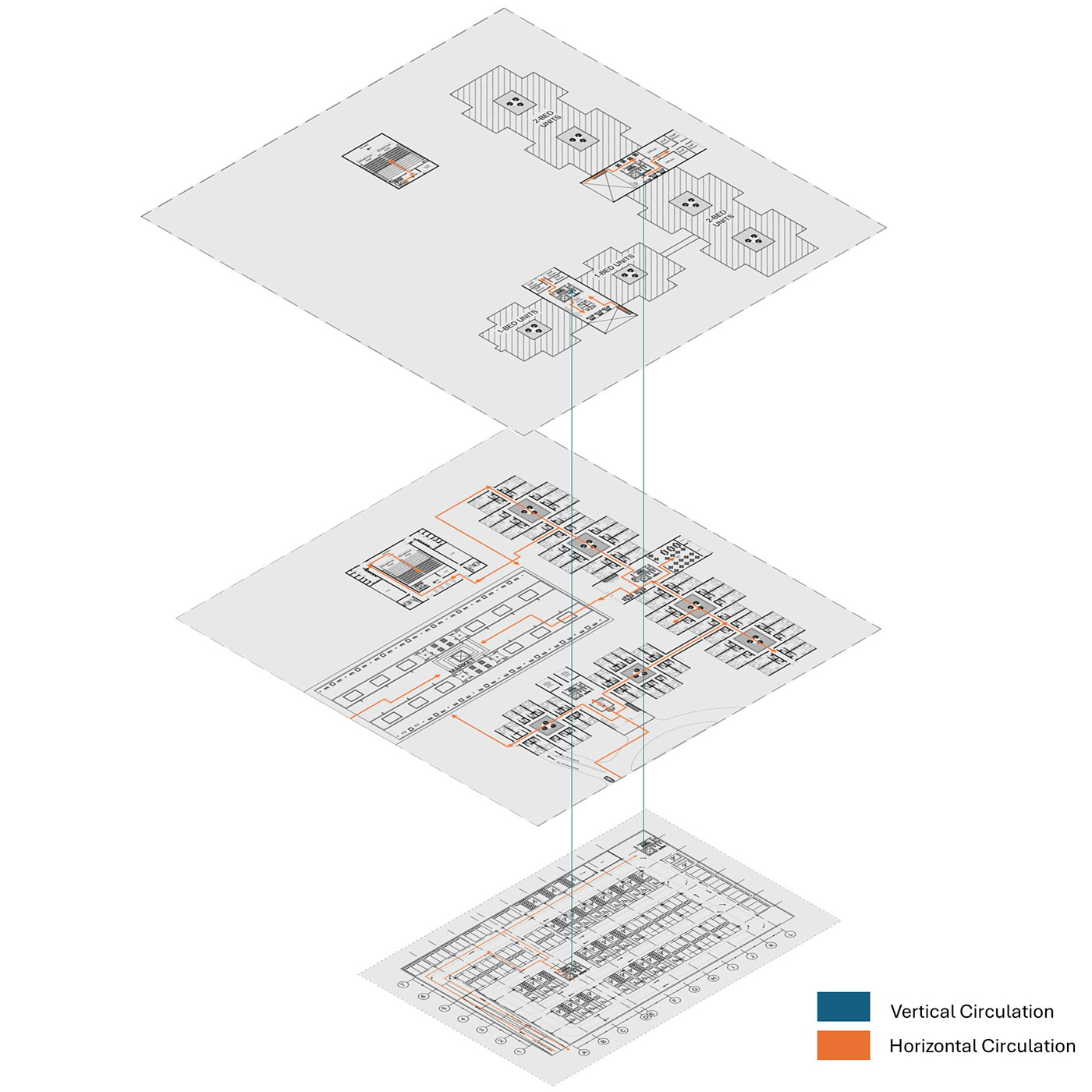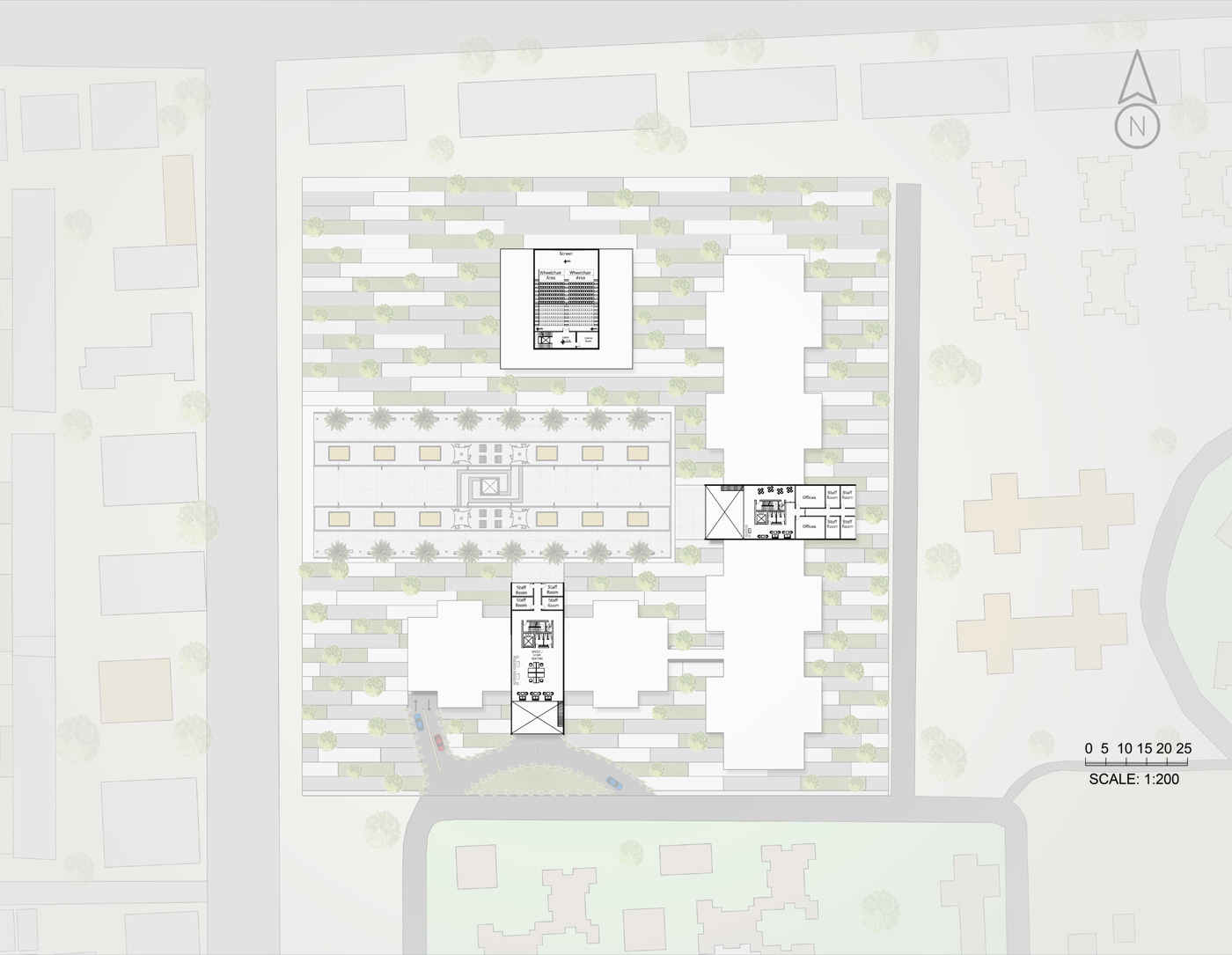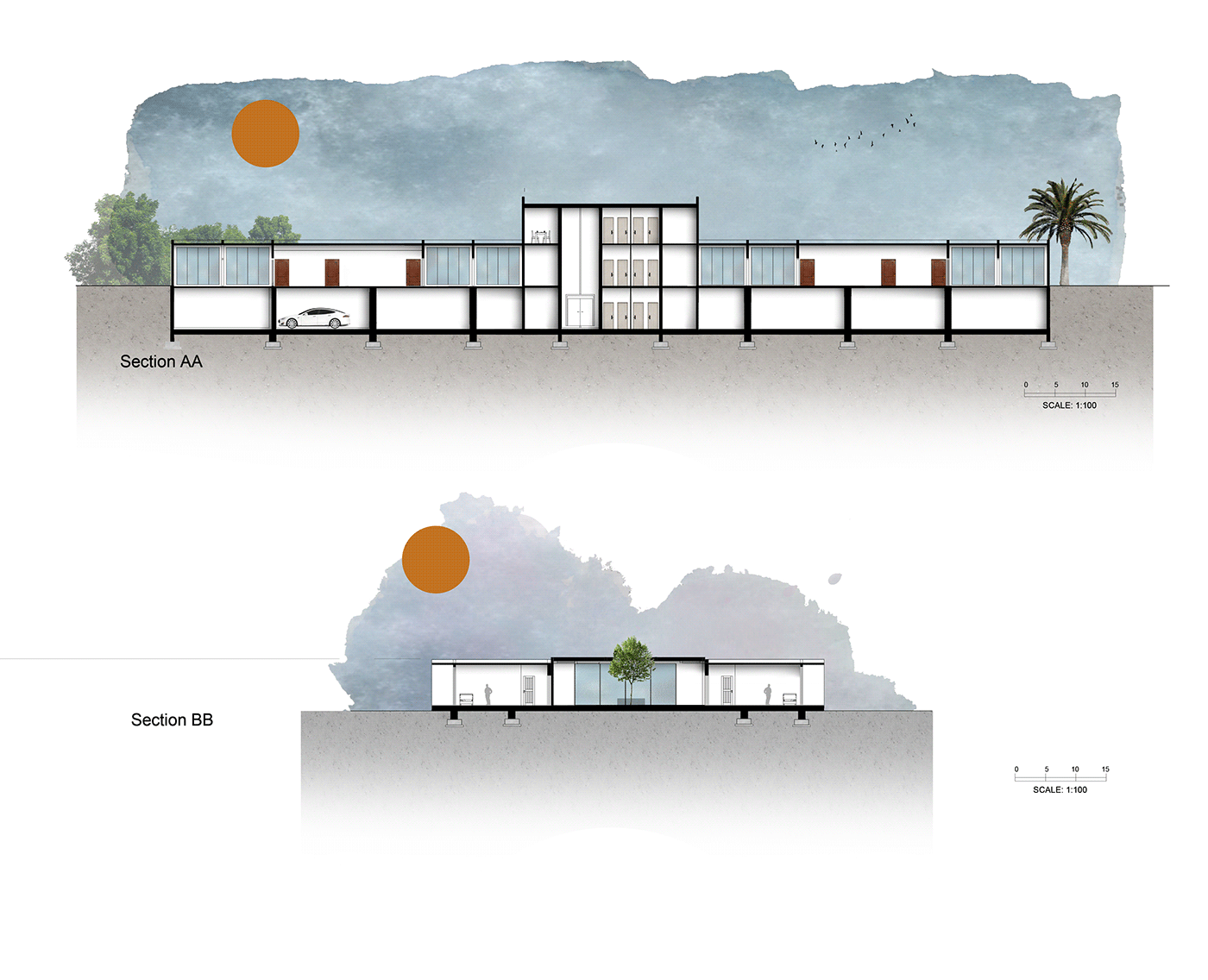
Aasra (Designing Serenity for the Golden Years)
Location: Kandivali west, Mumbai, India
Function: Old Age Home
Total Area: 28,372 m2
Function: Old Age Home
Total Area: 28,372 m2
The ancient idea of chakras, or energy centers in the body, is examined in this thesis along with the potential effects of chakra alignment on overall health and vitality. "Aasra" takes its cues from these energy centers to design spaces that are harmonious with the positive flow of energy, enhancing the physical and emotional well-being of its senior citizens. This creative method makes extensive use of colour psychology, which recognises the potent impact of colour on human emotions and behaviour. The thesis investigates how thoughtfully selected colour palettes might create energising and comfortable environments that cater to the diverse emotional requirements of elderly individuals.
The ancient Indian architectural method known as Vaastu Shastra, which ensures harmony with cosmic forces and natural components, provides the spatial underpinning of the design. "Aasra" uses Vaastu design concepts to create living spaces that are in harmony with their surroundings and encourage peace and balance. "Aasra" transforms into a progressive assisted living facility concept by utilizing color psychology, Vaastu, and chakras in tandem.
This notion holds that there ought to be a place where old people can live happily ever after and find peace, satisfaction, and a sense of purpose in an environment that takes care of their physical, emotional, and spiritual needs. "Aasra" reimagines senior life to provide a more thorough and fulfilling experience for the elderly. It is a tasteful fusion of modern architecture and old expertise.
Sustainable Development Goals (SDGs)

Site Location

Site Analysis


Concept

Entrance View

Vertical + Horizontal Circulation

Space Planning

Master Plan

Resident View

Floor Plans

Basement Plan

Ground Floor plan

First Floor Plan

Sections

Aerial Courtyard View

Elevations

Courtyard View



